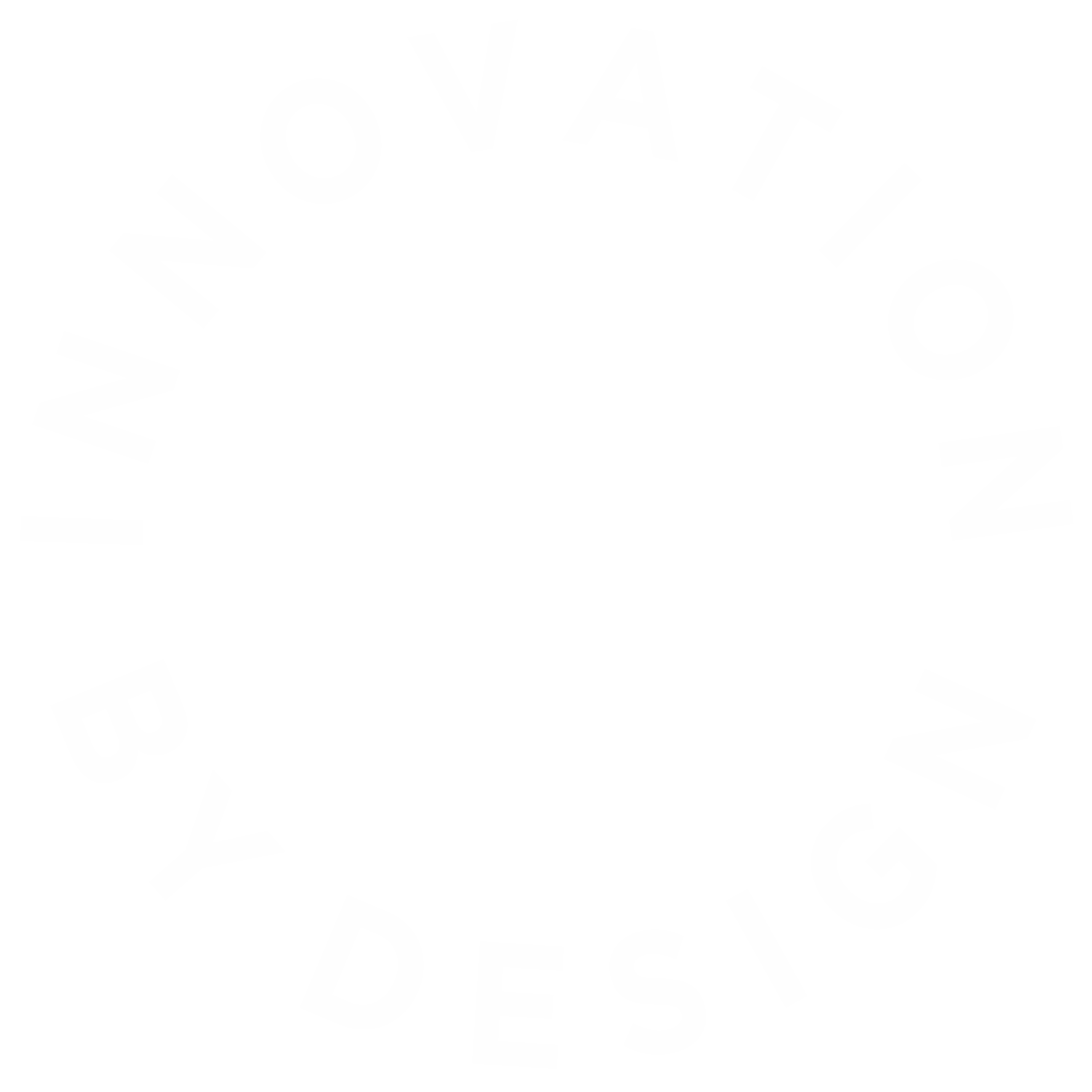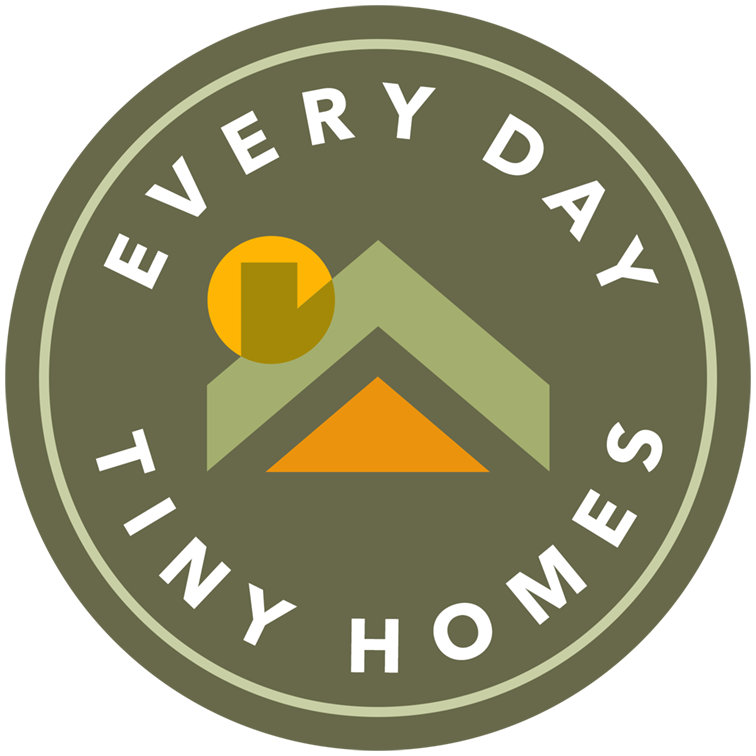

Both ways your new home
Both ways
your new home
Both ways your brand new home

The Lodge Innovation by Design
.
.
.
.
.
Fully Compliant National Construction Code Class 1a
Built to Last Cyclone – CAT3 rated
Council Approved Fast Track Approvals *
Affordable Quality Complete 60m2 home – 2 beds
High Energy Efficiency Meets stringent standards
Our evolution New line-up, new look
After more than a decade as a market leader in temporary and relocatable dwellings, we have rebranded the business nationwide to coincide with the launch of our first permanent, Class 1a code compliant, Council approved, cyclone rated home design – The Lodge.
The latest in efficient assembly technology delivers amazing value, high quality and stylish homes.






The Lodge Innovation by Design
.
.
.
.
.
Fully Compliant National Construction Code Class 1a
Built to Last Cyclone – CAT3 rated
Council Approved Fast Track Approvals *
Affordable Quality Complete 60m2 home – 2 beds
High Energy Efficiency Meets stringent standards
Don't forget what we're best known for - Australia wide
Easy, affordable homes - designed to last from just $26,500


The Huon
1 bedroom from $26,500 incl. gst
Affordable living move in straight away
Affordable living
move in fast & easy
The Huon is designed as a quick and easy solution to adding a home office, man cave or an affordable weekender
Affordable: A fraction of the price of traditional building methods. Fast: Timeframes that will really put a smile on your dial - weeks not months. Tiny: Importantly, where it matters - well over half of Tiny Home owners happily live mortgage free.
Manufactured with simplicity and affordability in mind. Coming in at 13.5 sqm, The Huon is designed as a quick and easy solution to adding a home office, man cave, or an affordable weekender. Add a deck and awning and double the living size.






The Red Gum
2 bed from $34,500 incl. gst
More for less with all the comforts of home
More for less
with the comforts of home
The possibilities with our expander range are anything but standard with adaptable designs that really work
Are you looking for a simple caravan that also has class and style? The Red Gum is the perfect solution for you. Our cabins can be set up for off grid living, or easily connected to services. With our vast branch locations, we can even deliver Australia wide.
The Red Gum is a 37 sqm “expanding” cabin that can be set up almost anywhere. If any of our units are coupled with one of our trailers, they are then classed and certified as a caravan, which means they can be set up in many LGA’s without the need for council approval (certain councils require approval to connect to sewer mains). The Red Gum comes with all the homely features at an affordable price.






The Iron Bark
2 bed from $44,500 incl. gst
Luxury upgraded contemporary features
Luxury upgraded
contemporary features
All the practical features of the Expander design and elevated with a long list of upgrades and additional features
Based on the enormous popularity of our Expander Range, the all-new, 2 bed The Iron Bark unit takes the tiny home living concept to the next level of luxury and fit-out.
The Iron Bark includes all the practical features of the Expander design and elevates it with a long list of upgrades, additional features and finishing flourishes. Still packing in the value with a 37sqm floor plan, easy setup and installation, simple connection to services and the option to be mounted on a trailer, The Iron Bark unit offers the best value for money and most feature rich and high-quality tiny home solution on the Australian market today.





Driven by the conviction that quality living should be accessible to all
Our Modular Homes are created by our award winning Australian Design and Architecture team, ensuring that The Lodge design is not only stylish and modern, but also functional and easy to construct. Our approach combines an innovative modular building system with end-to-end support and services, enabling project completion in a remarkably shortened time-frame.
Architectural design excellence at an affordable price.

A truly innovative modular building system
A truly innovative
modular building system




Fully Compliant
National Construction Code Class 1a
Built to Last
Cyclone - Category 3 rated
Council Approved
Fast track approvals*
Affordable Quality
Complete 60m2 home- 2 bedrooms
High Energy Efficiency
Meets the most stringent standards



The Lodge
2 Bed Modular Home
Gross Floor Area: 60m2
Living | Kitchen: 25.5m2
Bedroom 1: 16.5m2
Bedroom 2: 12m2
Bathroom: 6m2
$99,500
INCL. GST
PLUS - Shipping container purchase. Domestic Freight – Port of arrival to site. Building Approval and Certification Package - State specific Earthworks, site prep and services connections – Site specific
General: Stone Composite timber look flooring
Bathrooms: 600x600mm stone look tiles
External Deck: Not Included
General: Painted clip lock fibrous cement panels in Dulux Fair Bianca
Bathroom: Stone look 600x600mm tiles on moisture resistant fibrous cement with feature300x75mm white tiles to vanity area
General: Painted fibrous cement panels in Dulux Fair Bianca (2.7m raked in living room and 2.4m in kitchen)Bathroom: Moisture resistant plasterboard in Dulux Fair Bianca (2.3m high)
Joinery Door Fronts: laminate, timber look veneer
Kitchen and bathroom Bench-top: Silica Free Stone
Bathroom: Laminate, timber veneer with mirror above basin
Double-glazed low E powder coated aluminium windows in Colorbond Monument with internal feature architraves
304 Grade Satin Finish Stainless Steel door hardware
304 Grade Satin Finish Stainless Steel and accessories
304 Grade Satin Finish Stainless Steel under-mount kitchen sink
Ceramic top-mounted bathroom basin
Porcelain toilet pan
Air-conditioning
Hot Water System
Solar System






Australian Architectural design with a hassle-free building process
Our Modular Homes are created by our award winning Australian Design and Architecture team, ensuring that The Lodge is not only stylish and modern, but also functional and easy to construct.
Sustainability & Durability
We pride ourselves on delivering high quality building kits that are easy to assemble and designed to last. Our team of industry experts have worked to ensure that your Lodge not only meets, but exceeds Australian standards, providing a superior living experience available nation-wide.



As trendy as the City
As true as the Outback
Sustainable & Durable
All materials have been chosen for their sustainability and durability. We prioritise materials that are eco-friendly and capable of withstanding the diverse Australian climate. From UV-resistant finishes to weatherproof coatings that protect against coastal environments, every element is designed to last, ensuring your Lodge remains beautiful and functional for years to come.



Material Palette
The Lodge is every Australians castle, thoughtfully curated to blend the rugged beauty of the outback with the luxury of modern urban living. The design draws inspiration from Australia’s rich, earthy tones, combined with contemporary materials to create an architecturally designed space that is both stylish and deeply connected to the Australian landscape. A palette of warm, earthy colours in combination with dusty eucalyptus that mirror the rich hues of the desert sands, and golden grasslands are complemented by natural materials like timber flooring and stone bench-tops, creating a sense of warmth and grounding that provides a sanctuary for the senses.



Easy affordable Finance
Easy affordable
Finance
Buy your new home from only $132 pw*

* Advertised repayment amounts are calculated at 7.9% and available to approved applicants. Rates are dependent upon applicants’ credit score and overall profile. Comparison rate 10.99%

What are Modular homes?
Modular homes, also known as prefabricated homes or kit homes, just like a super-sized ikea kit, offer convenience, affordability, and efficiency. The components or ‘Panels’ that make our modular homes are designed and manufactured in a factory setting, ensuring minimal waste, attention to detail and quality control. The modules, finishes, fixtures and fittings are then securely packed in a container and shipped to the desired location, where they are able to be quickly and efficiently assembled on-site. This process simplifies the construction process and significantly reduces time on site compared with traditional building methods
Why a Modular home?
The primary advantages of modular homes are their rapid construction and cost-effectiveness. By streamlining production and minimizing on-site labour, we can offer pre finished building kits at a lower price point, without compromising quality. Modular homes are able to cater to a wide range of applications, from single granny flats to entire towns. Our capacity and logistics network make Everyday kits ideal for various markets, including residential customers, government projects, and specialised sectors such as aged care, disability accommodation, and mining camps. This versatility makes our building kits a practical and attractive option for Australians seeking modern affordable construction solutions.

Every Day Tiny Homes
11 Lake Placid Road Caravonica, Cairns QLD 4870

Every Day Tiny Homes offers pre-dispatch quality check and super efficient delivery network, right across the whole country. Our experienced local teams are here to guide you through every step of the way, providing expert advice and comprehensive support.

Available
Australia wide
Available Australia wide
No Matter where you live
we've got you covered
No Matter where you live we've got you covered






